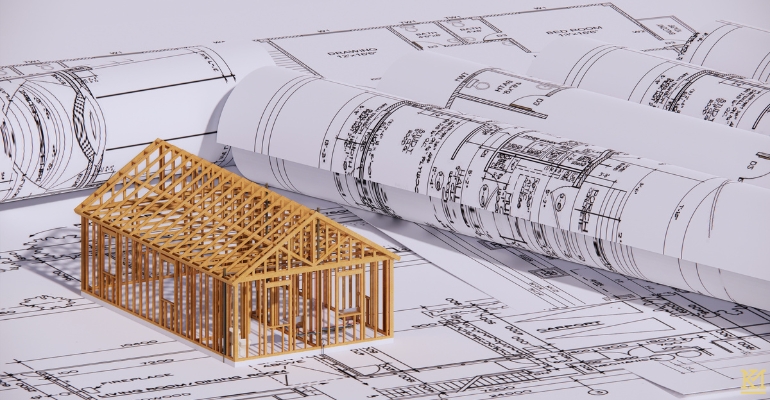
Laneway homes are emerging as an exciting and practical solution to Toronto’s urban housing challenges. These secondary dwellings, built on existing lots with access from a back lane, offer a unique opportunity to increase housing density without compromising the character of established neighborhoods. Embracing laneway homes can provide affordable housing options, promote sustainable living, and enhance urban diversity.
One of the key advantages of laneway homes is their potential to address the city’s growing need for additional housing. As Toronto continues to expand, finding new ways to accommodate residents within the city’s existing footprint is crucial. Laneway homes make efficient use of underutilized spaces, providing a smart alternative to high-rise developments and suburban sprawl. This approach allows more people to live in desirable, centrally-located neighborhoods, close to amenities and public transit.

Designing laneway homes involves a thoughtful balance of functionality and aesthetics. These compact dwellings must maximize limited space while ensuring comfort and livability. Innovative design solutions, such as open floor plans, multi-functional furniture, and abundant natural light, help create inviting and efficient living environments. Additionally, laneway homes often incorporate sustainable building practices, such as energy-efficient materials, green roofs, and rainwater harvesting systems, contributing to a more eco-friendly urban landscape.
Laneway homes also offer significant benefits to homeowners. They provide a flexible living arrangement that can accommodate extended family members, generate rental income, or serve as a private workspace. For aging homeowners, a laneway home can offer the possibility of downsizing while remaining in their beloved neighborhood, with the main house becoming a source of rental income. This flexibility enhances the value and utility of existing properties, making laneway homes an attractive option for many Torontonians.
Despite their many advantages, developing laneway homes requires navigating a complex regulatory landscape. Zoning bylaws, building codes, and municipal approvals must all be carefully considered to ensure compliance and feasibility. However, recent policy changes in Toronto have made it easier to obtain permits for laneway homes, reflecting the city’s commitment to innovative housing solutions. Working with experienced professionals can help homeowners and developers successfully navigate these requirements and bring their laneway home projects to fruition.
Laneway homes represent a promising trend in Toronto’s evolving urban landscape. By creatively repurposing underutilized spaces, they offer a sustainable and flexible housing solution that meets the needs of a growing city. As this trend continues to gain momentum, laneway homes have the potential to significantly enhance the livability, diversity, and sustainability of Toronto’s neighborhoods, paving the way for a more vibrant urban future.